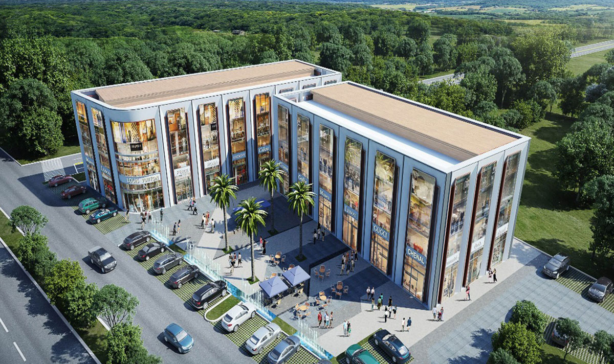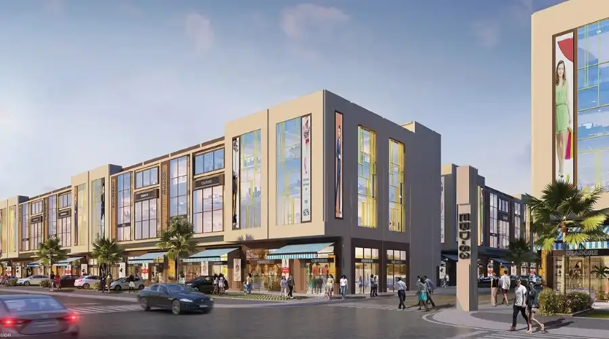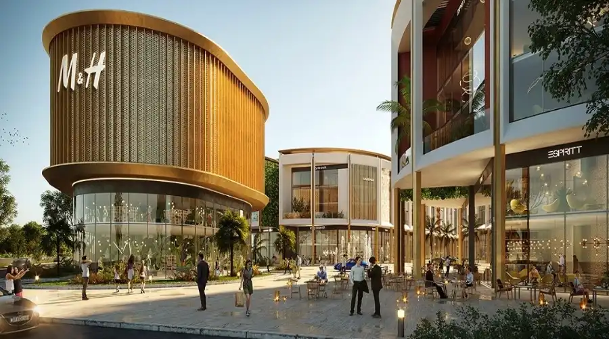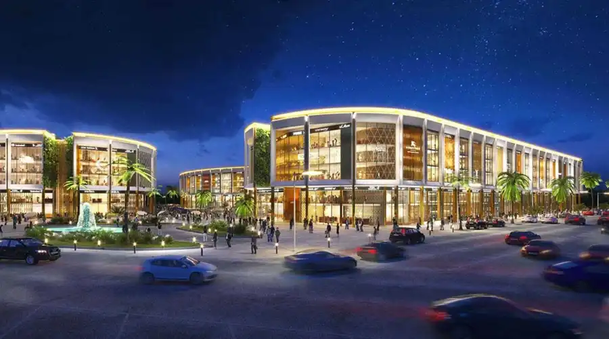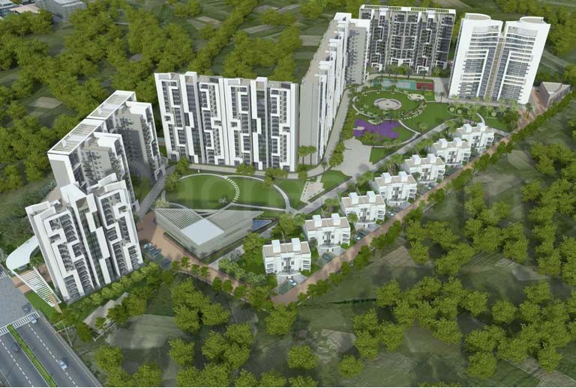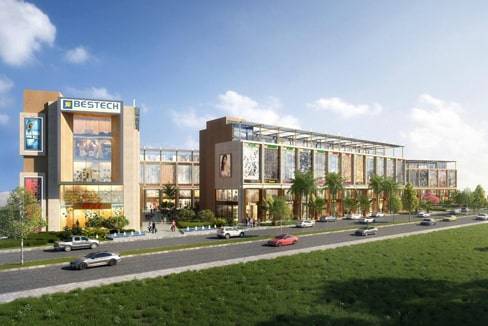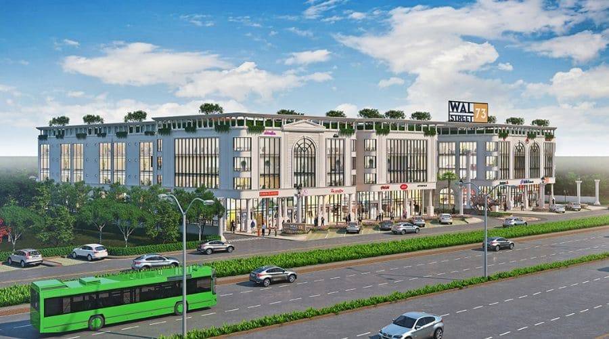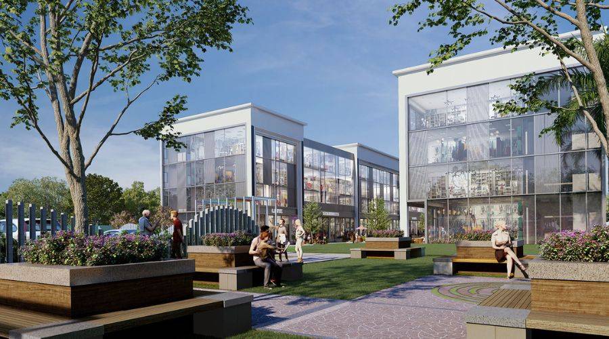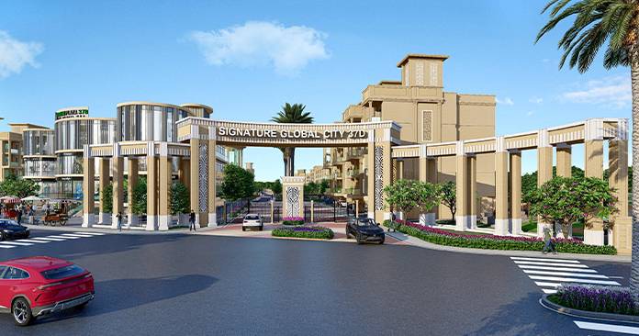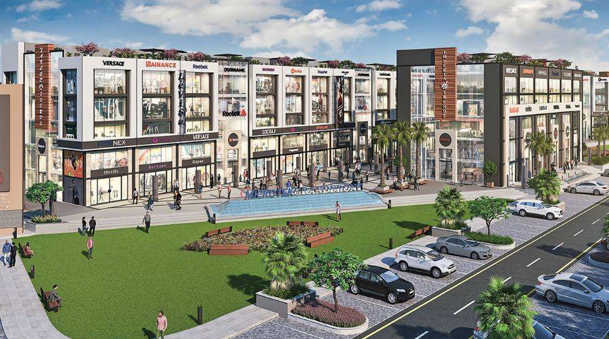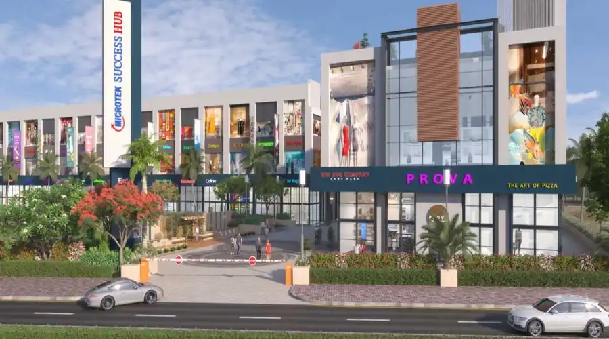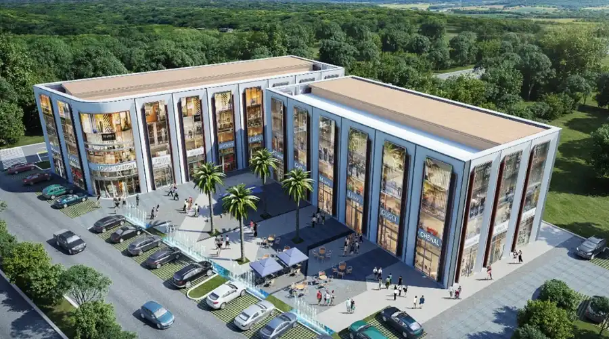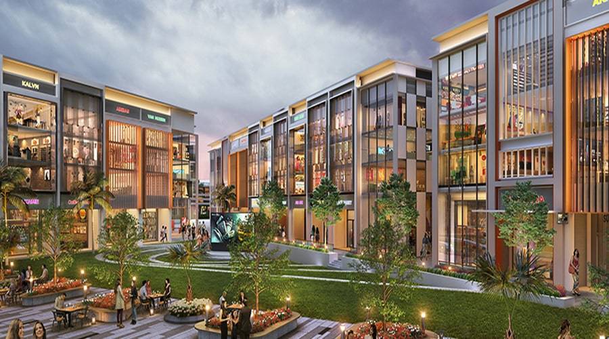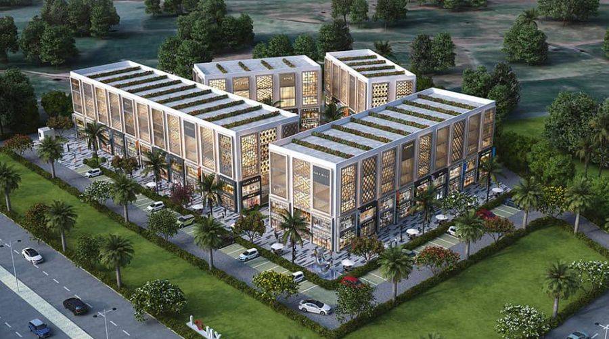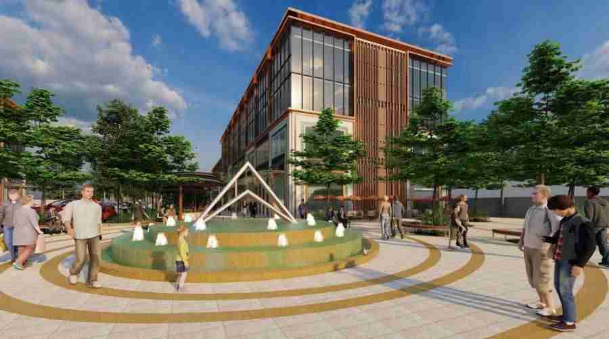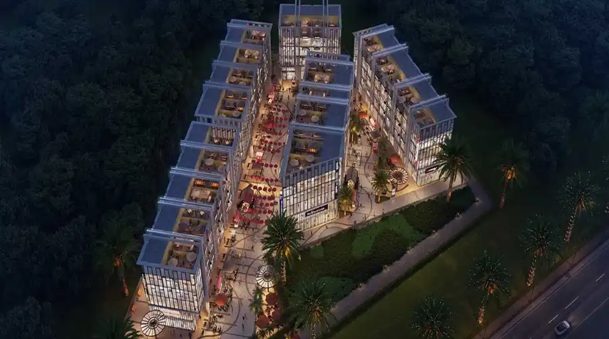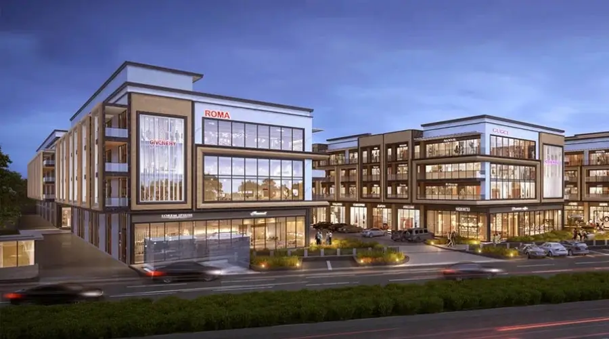Prime SCO Plots by DLF Limited
DLF Gardencity Central
Sector 84, Gurgaon
Developers: DLF Limited
Status: Ready To Move
On Demand
- All Approvals In Place
- SIZE 75 to 188 Sq. Yrds
- segment SCO Plots
Description
DLF Gardencity Central, Sector 84, Gurgaon
DLF Gardencity Central Sector 84 Gurgaon offers state-of-the-art SCO (Shop Cum Office) plots tailored for modern businesses. Strategically located, this project by a renowned developer ensures unmatched convenience and connectivity, catering to both entrepreneurs and investors.
Walkthrough
Proximity to Reach Buzz SCO Sector 114 Gurgaon
The project’s strategic location ensures easy access to other prominent projects like Reach Buzz SCO Sector 114 Gurgaon, creating a vibrant ecosystem for businesses and consumers alike.
DLF Gardencity Central Sector 84 Contact No Information
Thinking about investing? Itsprice being competitive, making it a lucrative option for commercial investment. To know more about pricing, offers, and other details, reach out at DLF Gardencity Central Sector 84 contact no for a personalized consultation.
If you're searching for sco
plots sector 84 gurgaon, look no further than this property, a perfect
blend of commercial potential and architectural brilliance.Invest in this
project today and elevate your business to the next level with a trusted name
like DLF Limited. Proximity to various entertainment, fun zones and projects
like Reach Buzzfurther enhances its value proposition.


